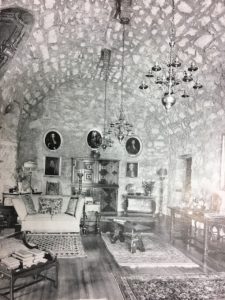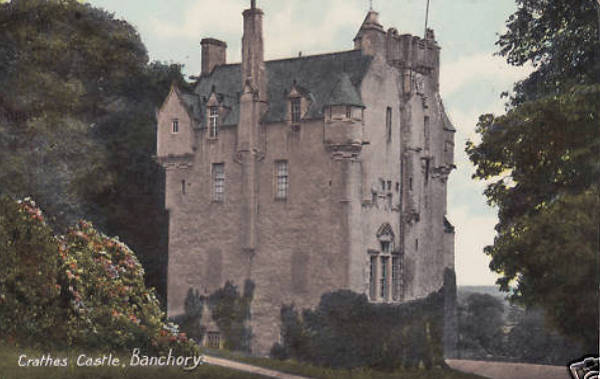
Changing rooms in Crathes Castle
New Generations always make changes if they take over from the previous generation. Little can compare with the Burnetts at Crathes a century or more ago.
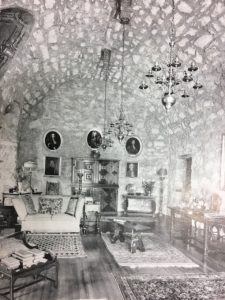
Our determination to preserve our great old houses without further change and the restrictions imposed upon us, are fully justified. Ironically we are often retaining the results of substantial changes, of which many were seen as improvements, and which have been considerable departures from the original, the ultimate objective of preservation.
Visitors to Crathes Castle may be interested to understand a little more about the history of the building itself. There have been substantial changes during a relatively short space of time and which allow us to understand something of the fashions of the day and evolving lifestyles. One of the features of the Castle is the painted ceilings. Who would believe that they were covered with plaster for two hundred years because they were at one time considered unfashionable?
‘Notes on Crathes’, by a member of the family and probably in the 1930’s, relates the following about the Great Hall which was earlier described as the Dining Room but which, for much of the early life of the Castle, was where most of Castle life went on. It is probably easiest to understand something of the history of this room by tracing it backwards. After Crathes was given to the National Trust, the Trust plastered the room as it probably would have been in the early 17th century.
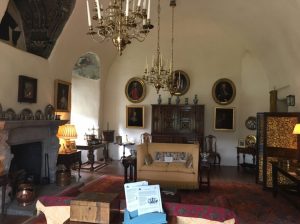
Fig 1. The Great Hall today
Prior to that, my grandparents had exposed the stonework to provide an impressive but less cosy appearance. Since they had other accommodation within the Castle, this was understandable. What they inherited is described in the Notes. “The walls were lined with an oak veneer dado above which were panels of stamped leather and the stone roof and North wall above the leather painted in geometrical and scroll patterns. This was removed in 1932. …. All that is known of the state of this room is that there was a low dado and that “the roof was copied from a church in Aberdeen.”
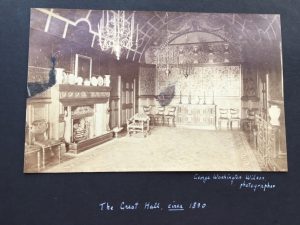
Fig 2 Pre 1932
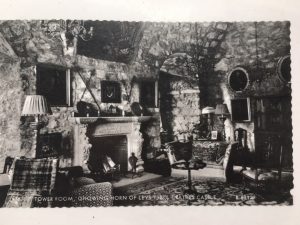
Fig 3 After 1932
The principle alterations were made by Sir Robert, the 7th baronet who succeeded in 1783. He had served in the first American War and was taken prisoner at Saratoga, but left the army when his father died. He created the new kitchen, where it is today, and used the old fireplace which was at the north end of the room. The Notes continue. “Some time may have elapsed before the fireplace was moved to the West wall of the room.”
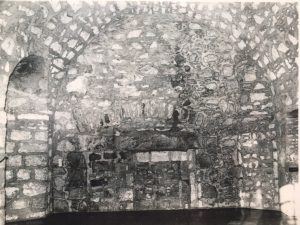
Fig 5 Pre 18th i.e. with the leather wall covering removed, the location of the fireplace on North wall can be seen.
“There were at this time, two windows in the West wall. The recess between them disclosed when the room was stripped in 1932 must therefore have been an alcove or another window closed at some earlier date.”
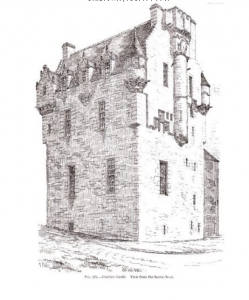
Fig 6 Early windows on West and South walls
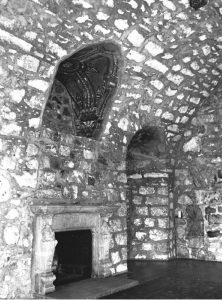
Fig 7 Fireplace moved to West wall and alcove (formerly window), which had been a cupboard when the room was lined with leather.
This, (the recess), Sir Robert, adapted for his own fireplace, corbelling out the chimney and slapping the flue through the dormer window above. The two windows he built up on the outside only.”
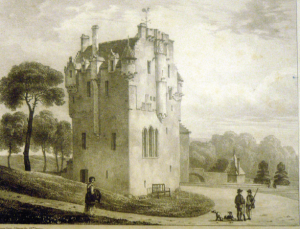
Fig 8 With 3 light pointed window but with the “dummy” windows on the west wall..
“He also made a large 3 light pointed window at the South end of the room and the wide arch of this opening seems to have necessitated doing away with the private stair leading upwards.” (There was a staircase leading from the Great Hall to the Laird’s apartment above and of which each end remains). It appears that he made the 3 light pointed window before blocking up the two on the west wall as the notes continue “The two latter remained – dummies – since the making of the pointed south window, until Sir Robert (the 11th Baronet), reorganised and redecorated the room.”
“The South window was squared off from its pointed shape and the stained glass arms of Burnett and Gordon of Lesmoir inserted in 1877. The west windows were then built up outside flush with the wall, the inside recess of one of them being left as a cupboard with a door opposite to that which the room is entered.” (see Fig 2)
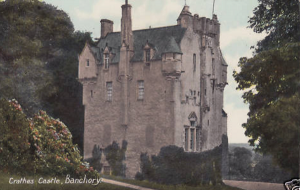
Fig 9 1920 West window remain built over but 3 light pointed window “squared off”.
And that is how it remained until the most recent changes in 1932 when the leather was removed and the windows on the west wall reopened and the outside flue removed and making the fireplace – another dummy!
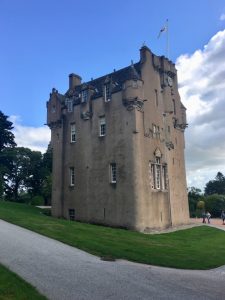
Fig 10 August 3rd 2018




